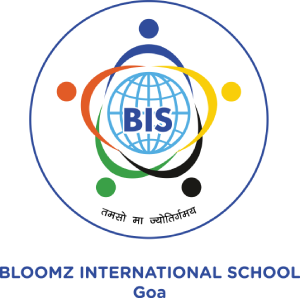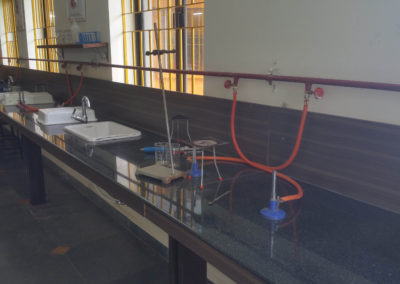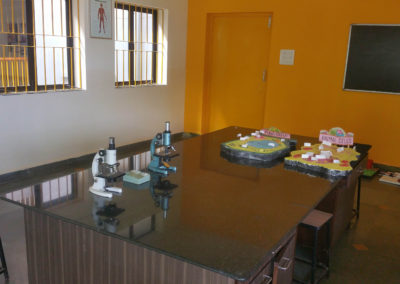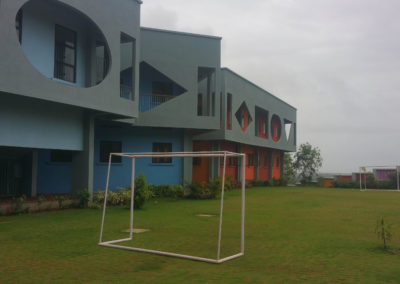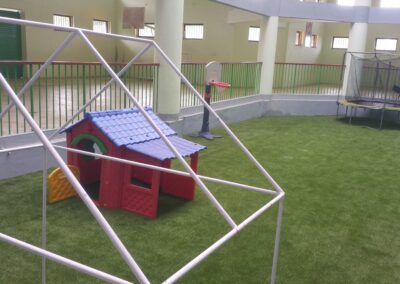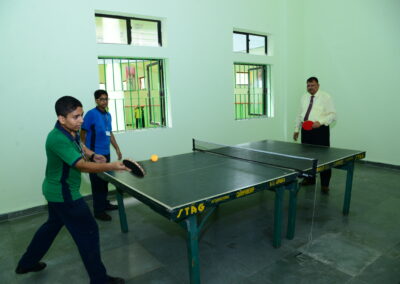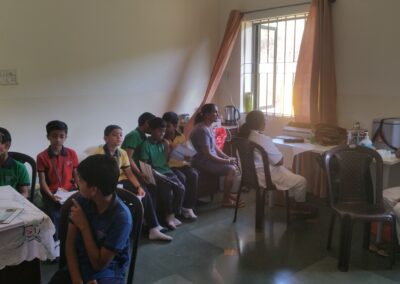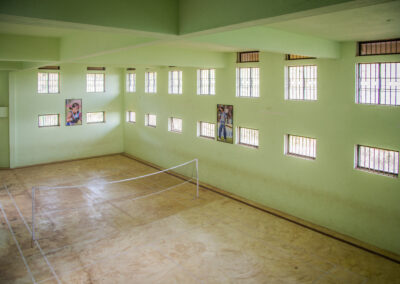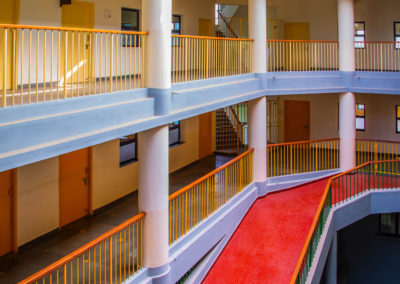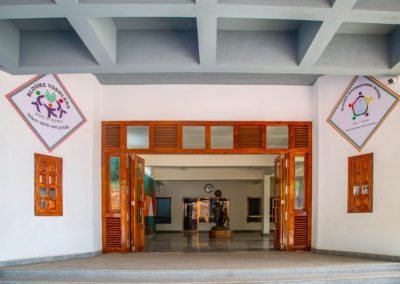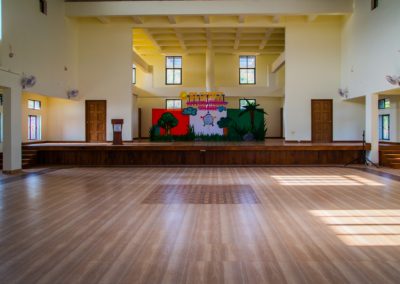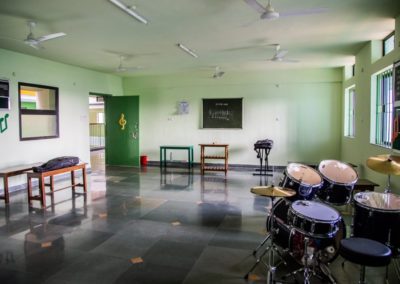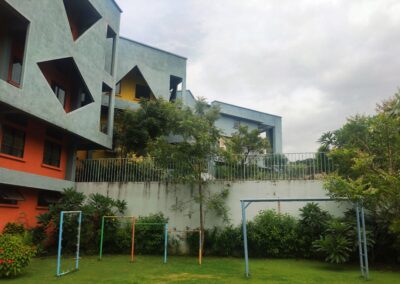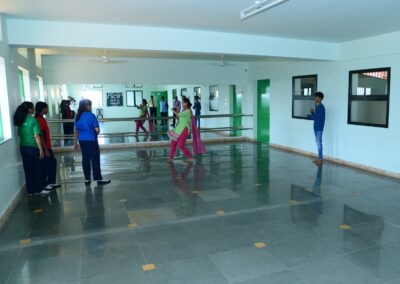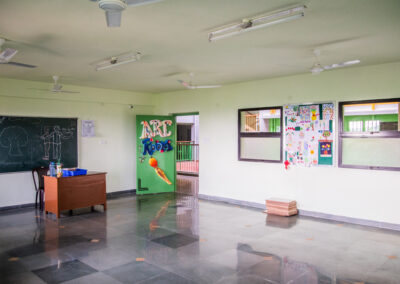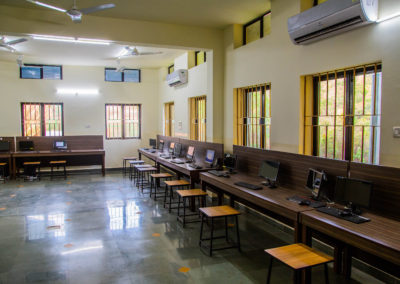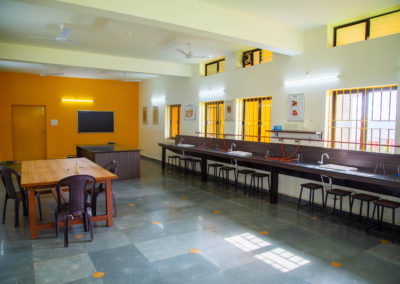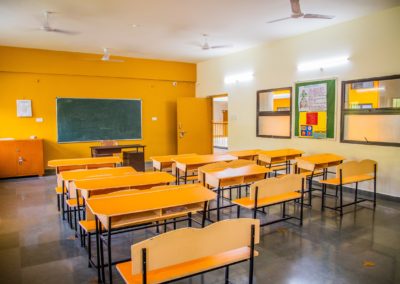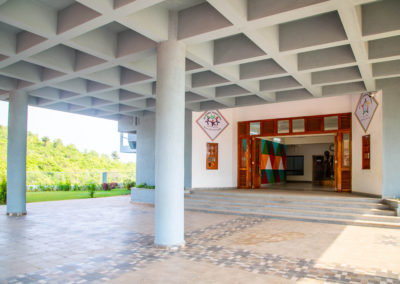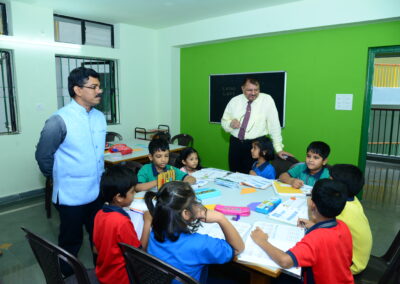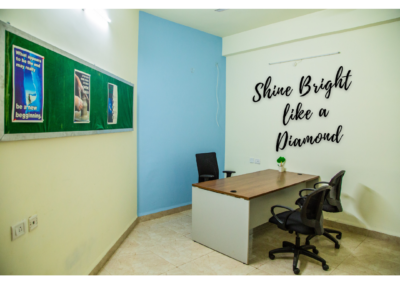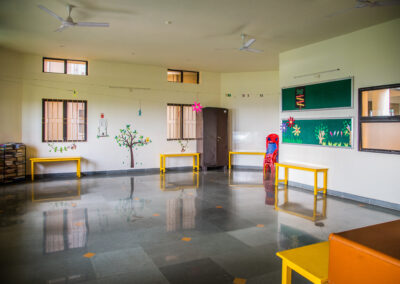Our Campus
Infrastructure| Total area of the school campus | 4.1 acres (approx) |
|---|---|
| Built up area of the school campus | 8454 Sq.Mtrs |
Strategically constructed, the school campus towers over an area of 8454 sq. m. houses all the features that one could wish for in a modern-day international school.
The clean green campus in association with Next Education and its products features smart digital classrooms supporting audio-visual teaching and learning aids, a vast library of books, student recreational centres, indoor and outdoor play stations, student gym, highly advanced learning labs for Maths, Computer Science, English, Science and Robotics.
Furthermore, the campus houses separate and super-hygienic modern toilets for Boys, Girls, Teachers and Administrative staff. RO-Drinking water is neat and equipped with safe water drinking facilities in the school premises.
Additionally, ample space is available for parking vehicles while entering and leaving the school.
Spanning over a total area of 4.1 acres, Bloomz International School’s campus is a lush green landscape comprising all the modern setups and facilities required to foster the best learning experience for students.
We have taken special measures to ensure that there is all-round engagement from students within the school campus. so as to implement individual growth plans which are intellectual, emotional and spiritual.
| The school building houses the following facilities | |
|---|---|
| Well ventilated , spacious Classrooms | Smart classes with e-Learning facilities |
| Library | Multipurpose assembly Halls |
| Laboratories(Maths, Science, Social Studies, Languages) | Computer Lab |
| A.V Rooms | Playgrounds (Indoor and outdoor) |
| Separate Toilets and Changing Rooms for Boys and Girls | Drinking water facilities |
| Refreshment rooms | Store rooms |
| Staff room | Parking area |
| Provision for Lift. | Staircases and Ramps for easy access |
| Security Surveillance | Indoor Sports rooms |
| Fire extinguisher equipments | Music /Dance room |
| Art/craft room | Courtyards |
| Principal Room | Director’s Room |
| Administrative office | Corridors |
